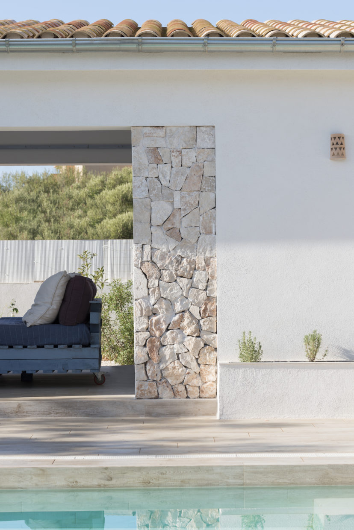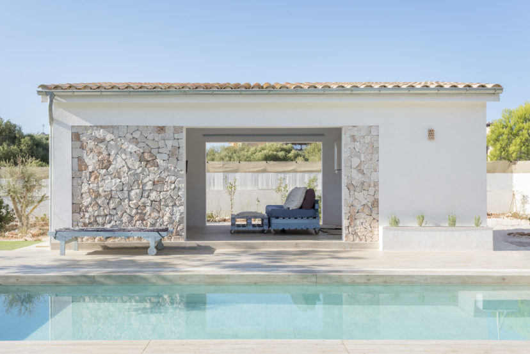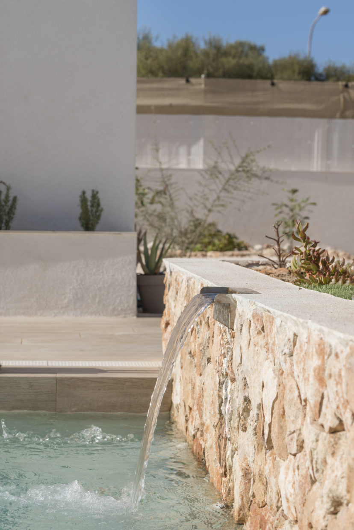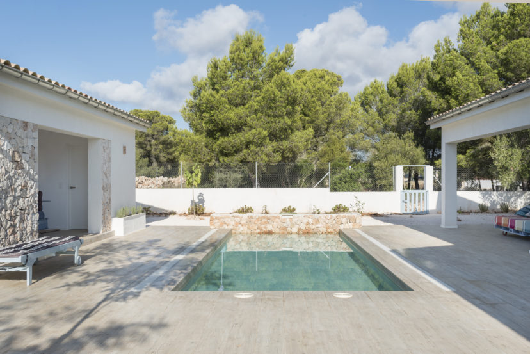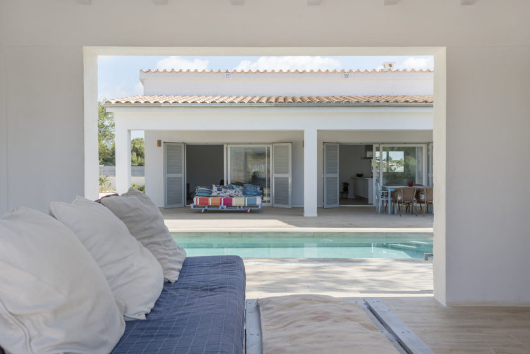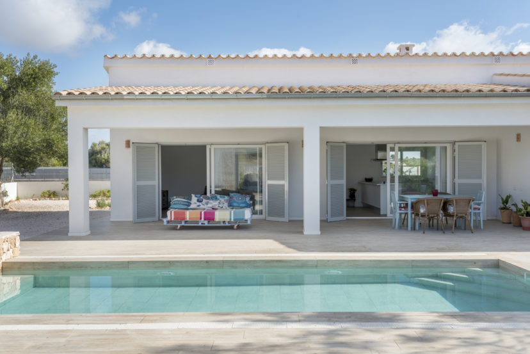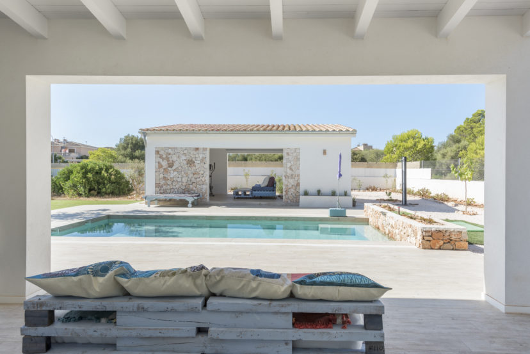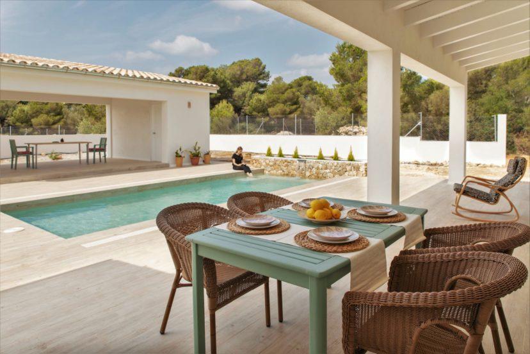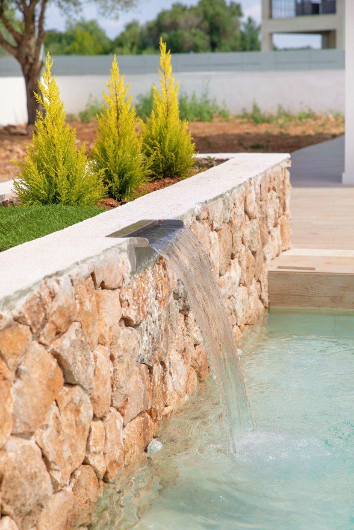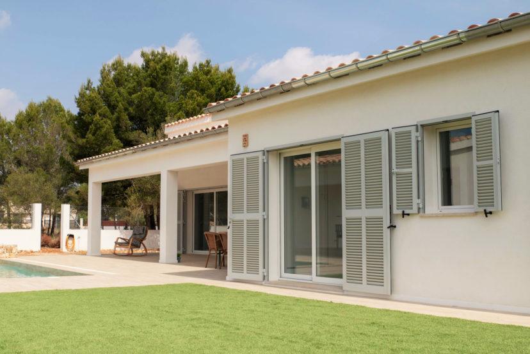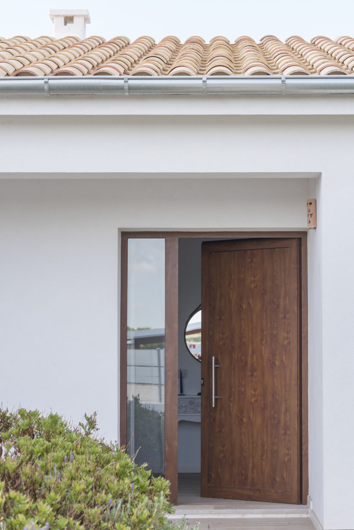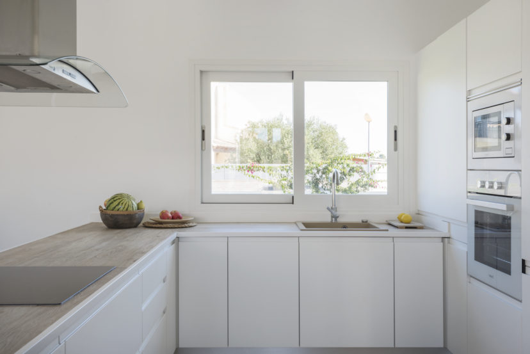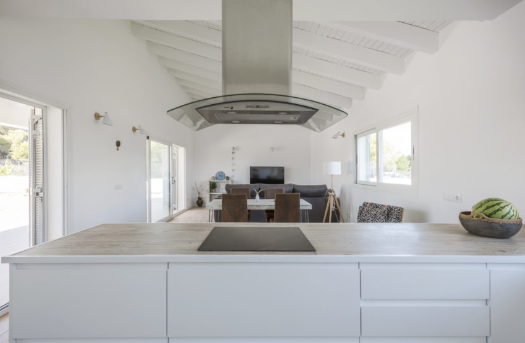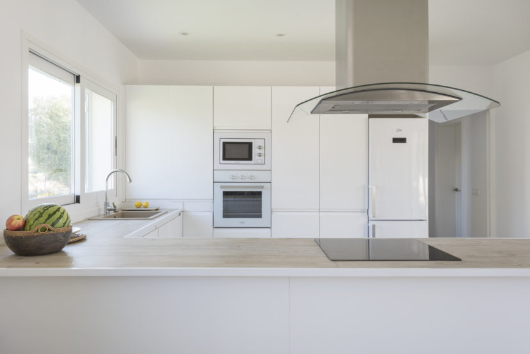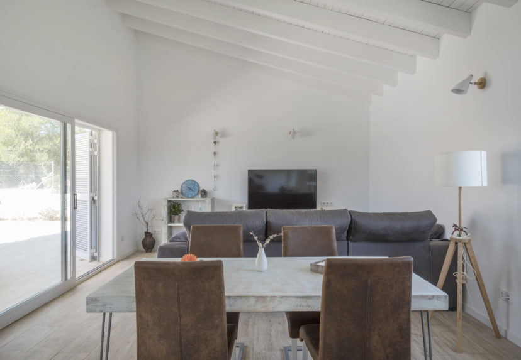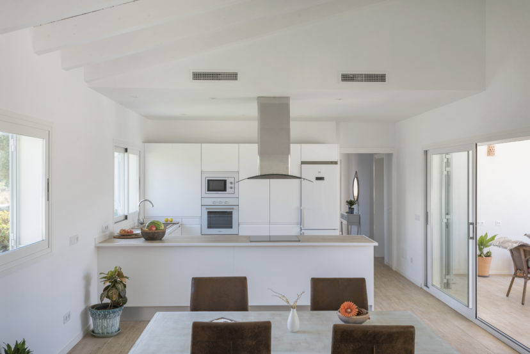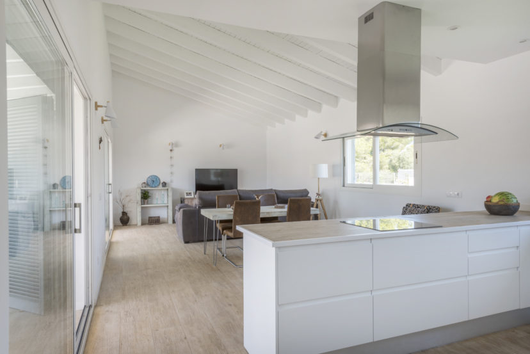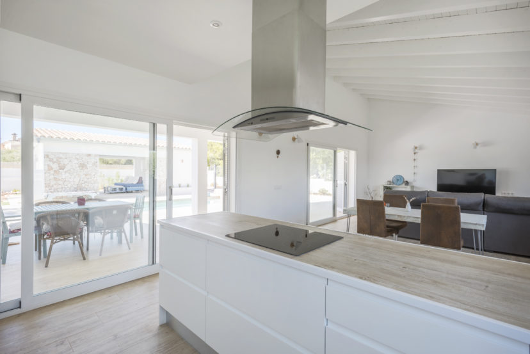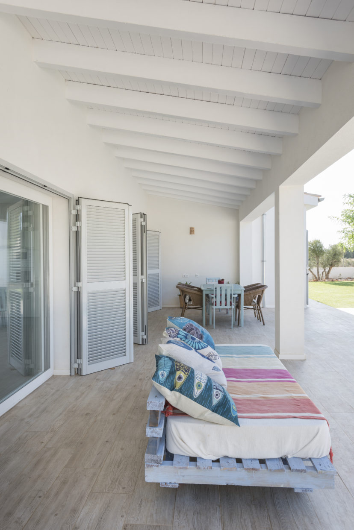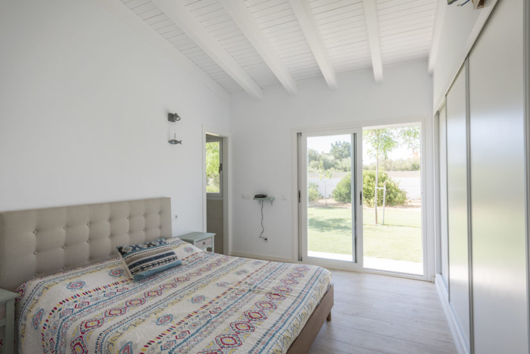Isabel and Miguel wanted a practical and comfortable house, closely linked to the garden. They were clear that they wanted a house with very large and pleasant spaces in permanent contact with the terrace... We proposed a house on the ground floor, with a super functional distribution in which there are hardly any corridors. They were looking for a traditional aesthetic, so we designed a sloping roof and wooden beams, to which we added a more modern touch by painting the white beams. With this small detail the house combines a traditional system with a modern approach and the rooms are much brighter. They also put special emphasis on energy efficiency, so we designed the house so that light and natural ventilation were optimized to the maximum, and it was built with YTONG, a new efficient construction system, used in Nordic countries
- New construction detached house
- Sa Ràpita

